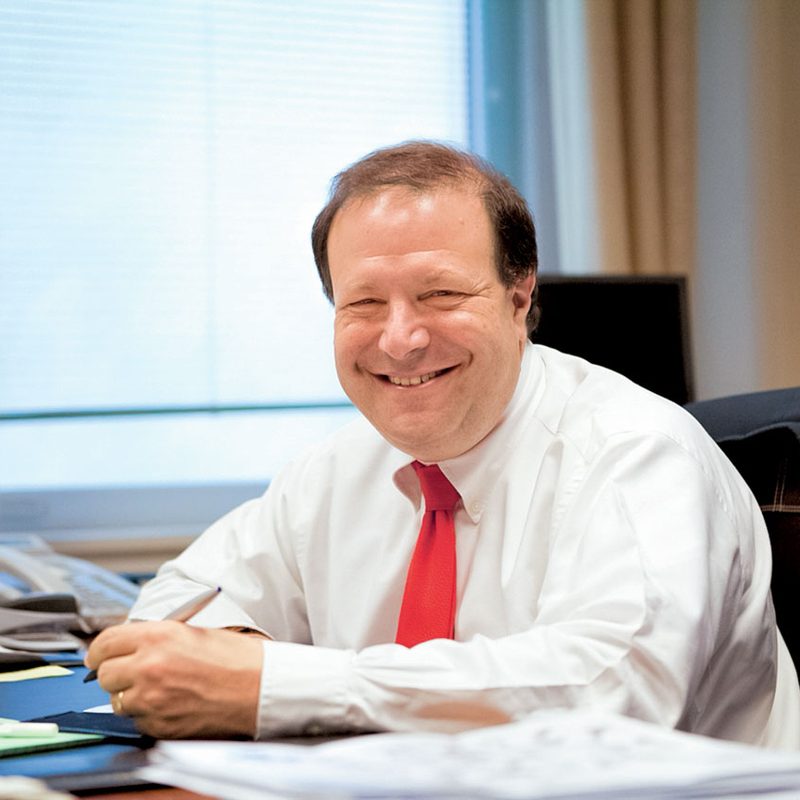
It will come as no surprise to members of the Carleton community that the college’s most essential feature is the quality of its faculty and students. Perhaps equally defining, those talented individuals are animated by a commitment to academic excellence and shared values of curiosity, friendliness, decency, inclusiveness, and unpretentiousness.
But to fulfill our promise to deliver a world-class liberal arts education to talented young women and men, we must also pay attention to one more critical ingredient: the buildings and grounds where we educate our students.
Physical spaces matter at Carleton. The places in which teaching, learning, and growth occur are in a very real sense the embodiment of our academic goals.
Thus, a conversation between a professor and a student that occurs after class or out on the Bald Spot differs from one they would have via an impersonal e-mail exchange. And a debate that starts over dinner in Burton and extends late into the night in a residence hall may be among a student’s most eye-opening moments.
Our recently adopted Strategic Plan identifies Carleton’s three most pressing physical plant needs in the coming decade: additional 30- to 50- seat flexible classrooms that accommodate multiple teaching approaches, state-of-the-art laboratory and teaching facilities that will ensure Carleton’s continued national leadership in undergraduate science education, and teaching, performance, and public event spaces that meet the needs of our music program as well as the extracurricular demands of a campus full of vocal and instrumental musicians. We have already begun to address the first of these needs in Leighton Hall, where we are adding two 35-seat classrooms that are
needed especially for humanities and social science courses.
This spring we launched a facilities master planning effort to determine the physical changes needed to support our academic mission and make the best use of our existing buildings and space. This initiative will identify the best way to address our most immediate needs. But—done right—it will have a more enduring impact. A thoughtfully constructed master plan will make recommendations about the optimal long-term (50 year) layout of the campus, including desired locations for future academic, administrative, residential, dining, cocurricular, and athletic functions.
As we develop our facilities plans and put them into action, we must balance our desire for innovation and architectural and programmatic distinction against fiscal realities. We must think carefully about the effect of current and evolving technology on our academic goals. And we must be mindful of the highly competitive environment in which we compete for the best students, faculty, and staff, the attention and affection of prospective donors, and the overall visibility of the college.
A Core Facilities Master Planning Committee, cochaired by vice president and treasurer Fred Rogers and associate dean of the college and biology professor Fernán Jaramillo, is responsible for overseeing the planning process and considering the recommendations of two topic-focused groups: Science Planning, cochaired by Jaramillo and chemistry professor Joe Chihade; and Music and Public Events Venues Planning, cochaired by Rogers and music professor Melinda Russell.
View the charges for each of these committees on the Strategic Plan website at go.carleton.edu/masterplan.
Consistent with Carleton’s culture and history, we will consult broadly and tap the wisdom of all campus constituencies as we work to complete our planning by June 2014. Through this effort, we have an opportunity to shape the college’s physical character for decades to come, in a manner that makes us proud and ensures that our campus remains gracious, beautiful, inspiring, and conducive to life-changing learning.
