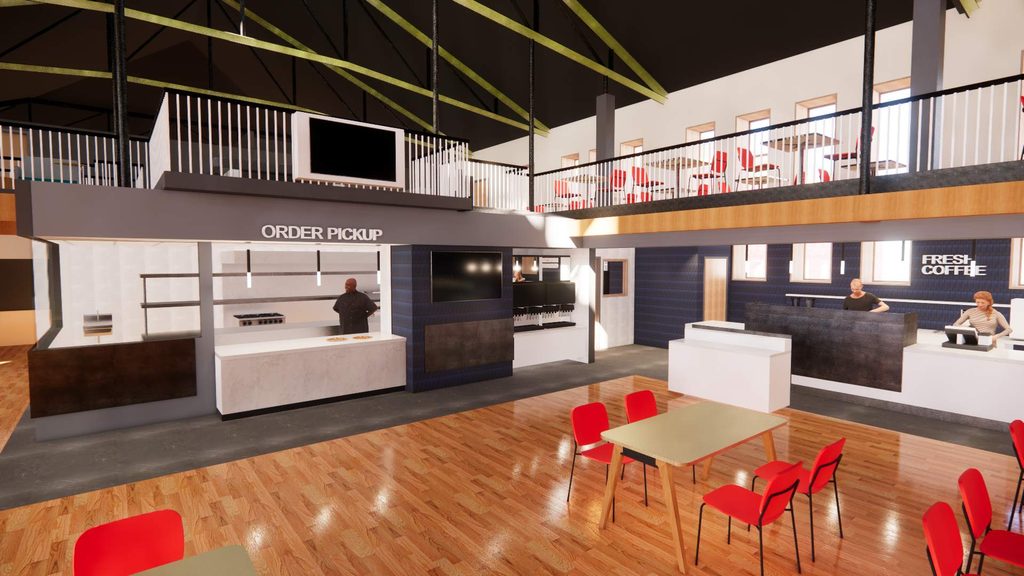
A remodel of Sayles Café was done to help increase production capacity, decrease congestion during peak times, and provide more flexibility to meet the increasing demand for café dining options. See the renderings
Changes to the café include reconfiguring the current walk-in service area to allow for more food preparation equipment and space, moving the coffee bar to increase its size and create a better queuing location for walk-up orders, adding seating in the balcony area to offset changes to the ground floor, and installing new kiosk ordering stations. The project also included improvements to the heating and cooling systems.